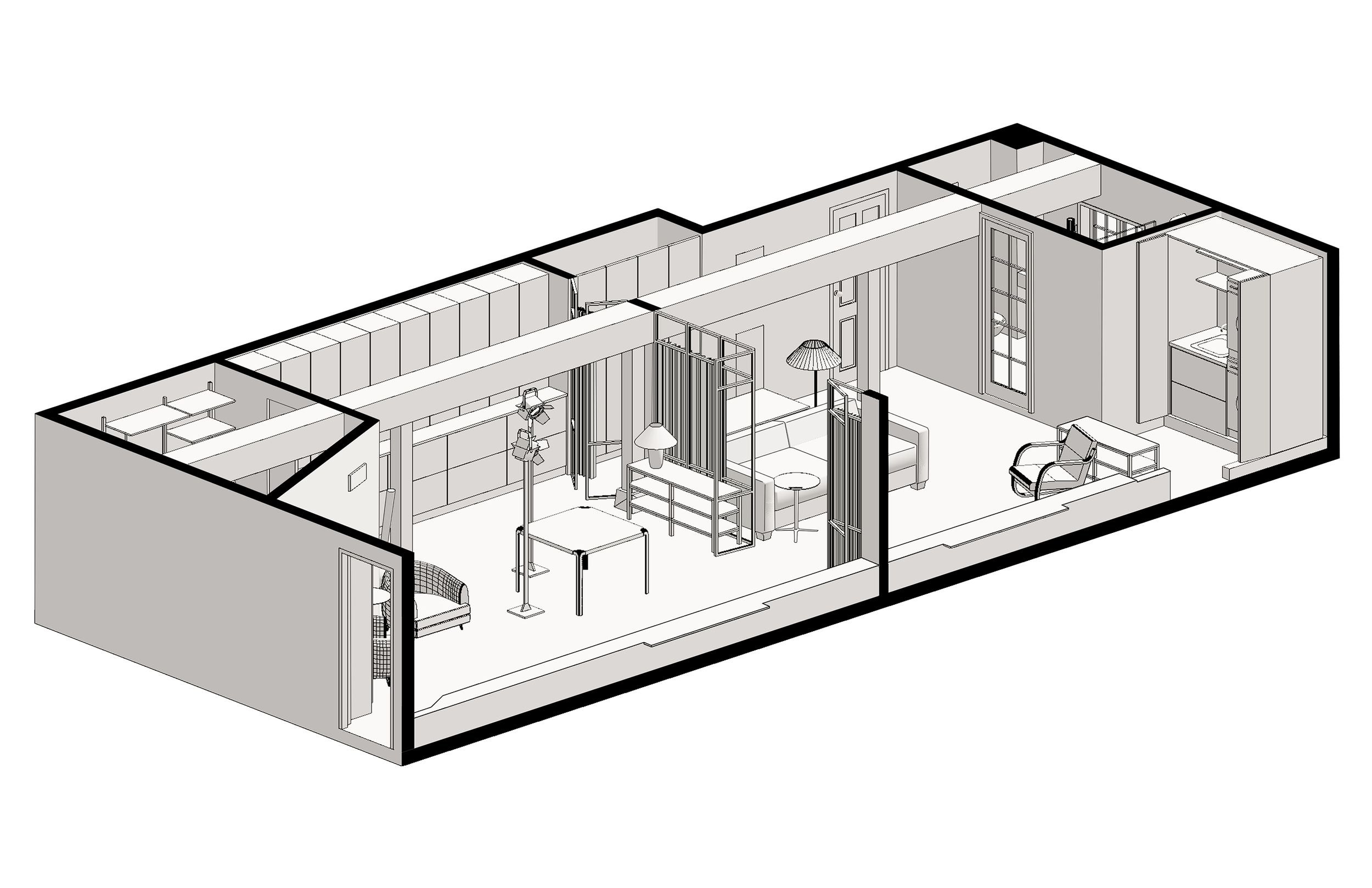The first step of interior design project
The initial phase of our interior design project starts with Programming - a meticulous process where we focus on the initial client’s request, mostly on a floor plan.
We take measurements of the space and then draw it in architectural software. It’s important to be sure that all measurements are taken precisely and properly, so we take them ourselves or hire a trusted professional company that specializes in surveys and provides as-built drawings.
During this step, we also interview the client about their needs and preferences for the future space. Usually, the client already knows the way they want to live and the basic functions they want for the future interior. There are talks and conversations, discussions during the walkthrough, and questions to and from the clients. We collect all the data in project notes, carefully organizing it according to the steps we will go through.
As soon as we have space measurements and the brief created together with clients, we craft a 2D-floor plan. Before showing it to the client, we try different furniture and equipment arrangements to be sure to find the one that will work best for the particular person and their needs.
* 2D floor plan of Nataly Karavay design studio’s project
Through modern technology, we transition the 2D floor plan into an immersive 3D model. With a white-mode 3D floor plan, we guide our clients through their future space, showing them the flow of the spaces, how each element, and all together work in the space. The 3D floor plan helps not only the clients to understand but also to find weak points and see the interaction between objects. Thus, we can be sure that not only the flow works, which is seen on the usual 2D floor plan, but also the furniture and architecture work well in the 3D volume.
* 3d floor plan of Nataly Karavay design studio’s project
Within this stage, we prioritize scale, proportions, dimensions, and ergonomics to form a cohesive interior design. The 3D floor plan is basically a prototype of the space, and it is much easier to imagine to the client how the space and interior design will work and look later.
* 3d floor plan of Nataly Karavay design studio’s project
In addition to the 3D floor plan, we present style references, shaping the direction of our creative vision, which marks the beginning of our deep dive into the aesthetics of the design concept. We browse references in design magazines to select the ones that reflect the ambiance and style direction we are going for. Sometimes references show only a certain texture or similar furniture arrangement - all that we show and present to the client.
WELLNESS IN SPACES - WELLNESS DURING THE PROCESS







